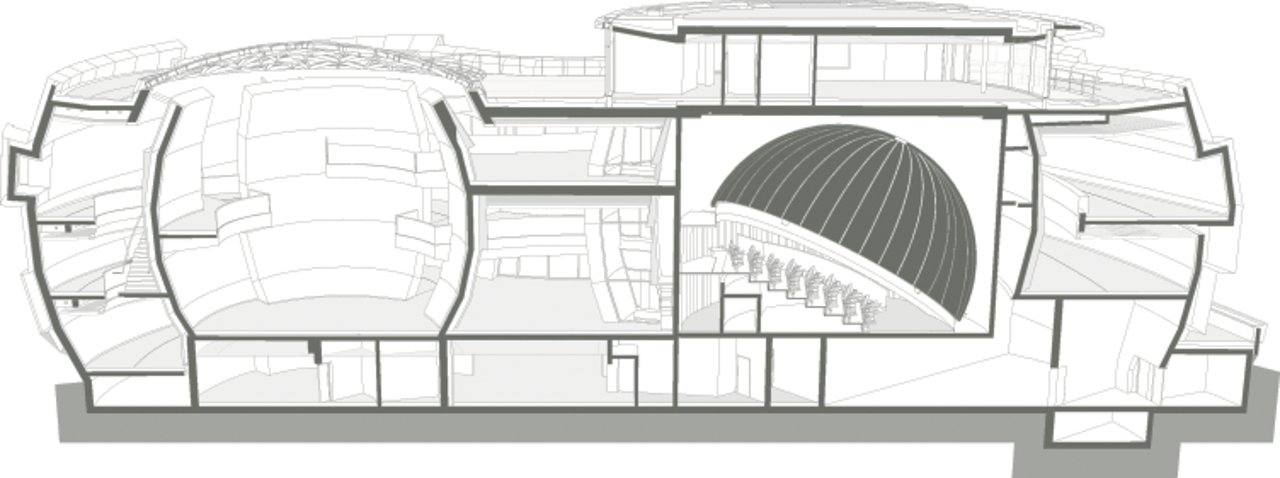Longitudinal section of the ESO Supernova
This longitudinal cut of the ESO Supernova Planetarium & Visitor Centre shows main construction parts of the building: to the right the planetarium dome with two seminar rooms above and to the left the Void, a cylindrical room created for special exhibitions of ESO and their partners. Both parts are connected via a path, which contains the main exhibition of the ESO Supernova.
Credit:Architekten Bernhardt + Partner (www.bp-da.de)
About the Image
| Id: | whole-facility-map |
| Type: | Artwork |
| Release date: | 18 April 2018, 17:29 |
| Size: | 752 x 281 px |
About the Object
| Category: | Building |
