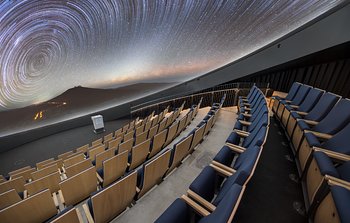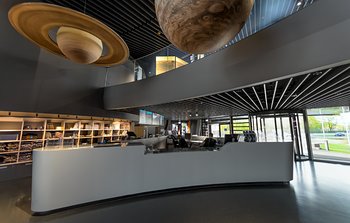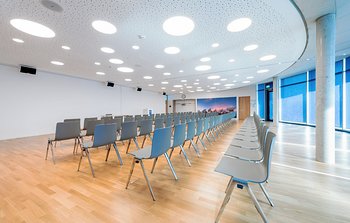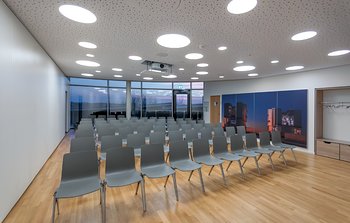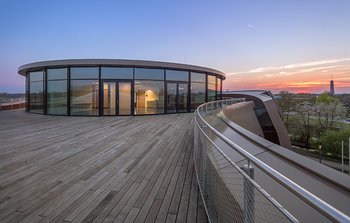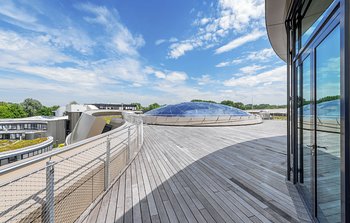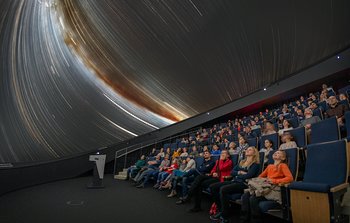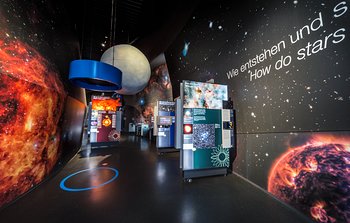Your Corporate Event under the Stars
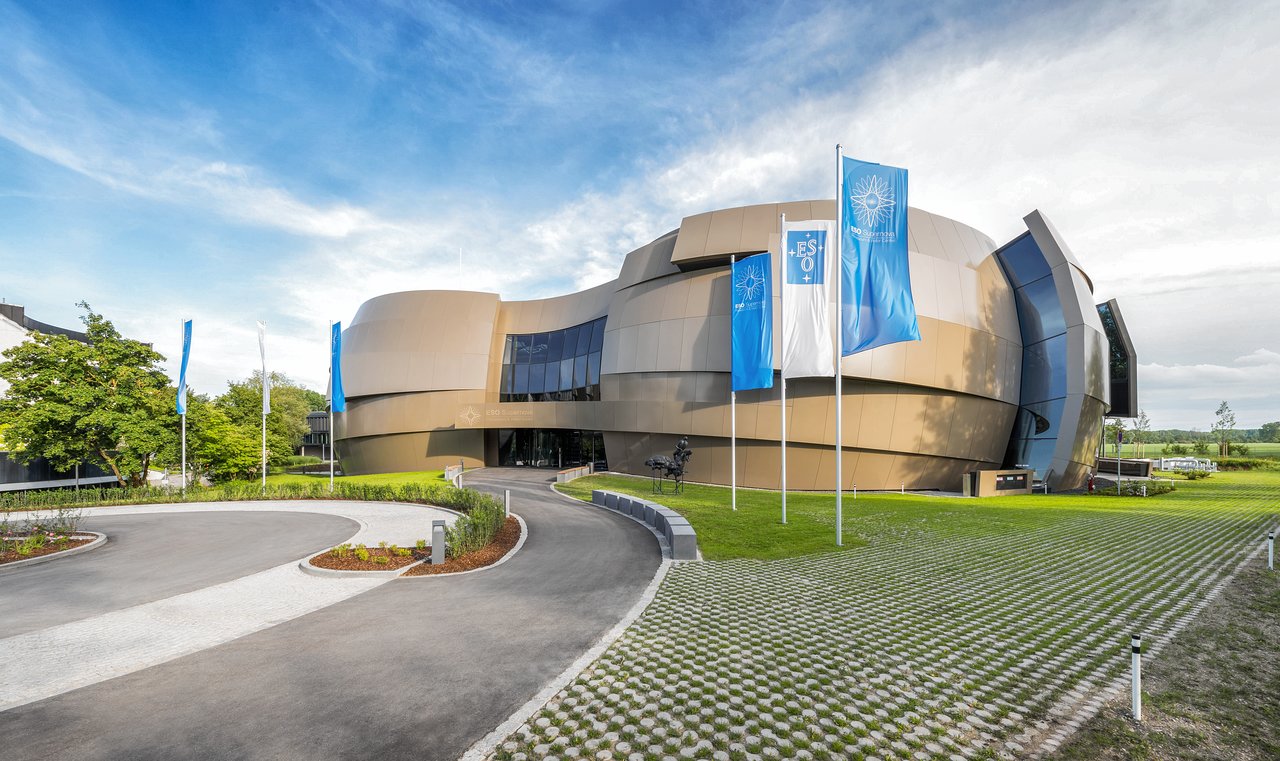
The ESO Supernova building. Credit: Fotos Brillux, Sven Rahm Fotografie
The ESO Supernova, the official visitor centre and planetarium of the European Southern Observatory is situated in Garching near Munich, only 15 minutes from Munich Airport and around 30 minutes from central Munich by car and offers space for a variety of corporate events. Conferences, workshops and seminars, teambuilding, product presentations, evening receptions and much more can be realized inside the rooms of the ESO Supernova. The heart of the location is the great planetarium with up to 109 seats in which visitors can embark on an immersive virtual journey through the universe. In addition, the Void, the foyer, the seminar rooms and a roof terrace can also be booked for events.
You can get an impression of our premises by taking a virtual tour of the ESO Supernova or by taking a look at our photo gallery. If you want to show up in person you can also ask for an appointment by e-mail.
Requests
Please send us your event request by e-mail to events@eso.org. We are unable to process telephone inquiries. Please write your company name and the date in the subject line – if you already have a specific date in mind. For example: “ESO Supernova event request - company name - date”
The following information, if already known, will help us to process your request quickly: Date/time/number of participants/desired rooms/information about the content of the event.
Dates for private company events
The ESO Supernova is first and foremost an educational facility for the public. During our opening hours, we offer a wide range of programs for school classes, groups and individual visitors. Therefore, our premises can usually only be booked for private events outside of our opening hours.
You can book our rooms throughout the day on Monday and Tuesday.
Wednesday to Friday smaller evening events are possible in some cases after our opening hours, please reach out to us directly for further details. The seminar rooms cannot be booked on these days. On some days the ESO Supernova is open longer due to public talks etc. and the rooms cannot therefore be rented. For operational reasons, we cannot offer private events in our building on weekends.
Reservations are only possible for the next 12 months.
Dates and information for company social days during our opening hours
Wednesday to Friday from 9:30 to 16:00 we offer you the opportunity to book a guided tour or a planetarium show for an unforgettable company social day. A limited number of private tours are also available on weekends. For shows in our planetarium, you can book available seats directly online at the weekend.
Please note that we can only offer one tour per day or per weekend. We recommend that you book as early as possible. A guided tour during our opening hours costs 200 euros for up to 25 people.
A visit to our exhibition without a guided tour is free of charge during our opening hours and no registration is necessary. You can also book seats for public shows in the planetarium directly via our homepage. If there is no suitable show for you in our program, you are welcome to contact us directly by e-mail (supernova@eso.org) so we can arrange a special showing.
Shows in the planetarium, the exhibition and guided tours
The ESO Supernova offers an exciting program for your corporate event:
- Planetarium show (109 people max): Films with a resolution of up to 4K-fulldome can be projected onto our 360-degree planetarium dome with a diameter of 14 meters. A unique immersive view of the universe awaits you. Each show consists of a live presentation about the current night sky and a movie. You can find a list of our planetarium shows here. If you have more than 109 guests, you can book several shows. A show usually lasts one hour.
- Guided tour through the exhibition (25 people max.): A tour guide takes you through permanent exhibition The Living Universe. Spanning 2200 m2, the exhibition covers 13 different topics of astronomy. The focus is on the connection between humans and the universe, the question of life in the universe and how ESO's facilities are used to observe the universe. A guided tour lasts 45 to 60 minutes. We can only offer one tour per event. For events with more than 25 guests, please book a show in the planetarium.
- Individual exploration of the exhibition (500 people max.): Our permanent exhibition The Living Universe is an outstanding modern and interactive astronomical exhibition that you will experience most intensively if you become active yourself. Discover, touch and use real astronomical artifacts to conduct experiments. Here you can find out what it means to work in astronomy or science and how to unlock the secrets of the universe. We recommend at least 60 minutes to explore the exhibition yourself.
Please note that ESO Supernova's main focus is on education. For private company events that are not directly related to ESO, astronomy, etc., a planetarium show or guided tour must therefore be part of the event program. For evening events, 19:00 is the latest time for a show to start.
Catering for private company event
The ESO Supernova offers no catering internally. However, there are some catering companies that organized catering for events in the building before and thus, know our premises well. We are happy to forward the contact information to you upon request.
Our rooms
On the Ground Floor: planetarium, foyer, void, and kitchen
- The Planetarium contains up to 109 sets and resembles the room of an IMAX® theatre. Videos up to UHD or 4K Fulldome resolution can be shown here inside a dome of 14m diameter.
- The foyer and the world room are located in front of the planetarium. There is also a well-equipped kitchen for catering on this floor.
- The void is a unique room in the shape of a sphere, the size of an entire building. Its glass roof provides warm, natural light during the day and a view of the starry sky at night. The void can be used for receptions with or without seating. Please note that the void is sometimes used for temporary exhibitions.
- The foyer on the first floor can be used as an extension or alternative to the World Room for coffee breaks and receptions with or without seating. Seating options are illustrated in the table below.
- Checkrooms and toilets can be found one floor below.
On the Fourth Floor: Seminar Rooms, Small Foyer and Roof Terace
- For science and technology events, the ESO Supernova offers two seminar rooms, Scorpius and Sagittarius, on the fourth floor of the building. The seminar rooms can accommodate up to 60 people each when seated in rows. They can be combined to accommodate a maximum of 120 people. Other seating options are illustrated in the table below.
- The rooms have access to a small foyer, which you can also use for poster walls. The toilets are located off the foyer, which also houses a small kitchen and the roof terrace, from which the Alps can be seen on a clear day.
- Stairs and an elevator lead to the fourth floor.
Specifications
Planetarium
| Area | 198 m2 |
| Height | 10.60 m (under centre of dome) |
| Capacity* | Theatre: 109 |
| Available equipment | Immersive and conventional high-resolution video projection, theatrical lighting, complete darkness environment on demand, microphone, multi-channel sound system, live playback system, speaker lectern. |
| Other services |
|
Ground-floor Foyer
| Area | 312 m2 |
| Height | 2.80 m |
| Capacity* | Reception: 60 (12 bistro tables, 5 people each) Banquet: 42 (7 small tables, 6 people each) or 48 (6 big tables, 8 people each) Standing: max. 240 |
| Available equipment | — |
| Other services |
|
Void
| Area | 130 m2 |
| Height | 14.70 m |
| Capacity* | Theatre: 109 Reception: 100 (20 bistro tables, 5 people each) Banquet: 48 (6 wedding tables, 8 people each) Standing: max. 160 |
| Available equipment | Video projector, microphone, sound system, presentation screen. |
| Other services |
|
|
|
Planetarium |
Ground-floor Foyer |
Void |
|
Area |
198 m2 |
312 m2 |
130 m2 |
|
Height |
10.60 m (under centre of dome) |
2.80 m |
14.70 m |
|
Capacity* |
Theatre: 109 |
Reception: 60 (12 bistro tables, 5 people each) Banquet: 42 (7 small tables, 6 people each) or 48 (6 big tables, 8 people each) Standing: max. 240 |
Theatre: 109 Reception: 100 (20 bistro tables, 5 people each) Banquet: 80 (8 big tables, 10 people each) Standing: max. 160 |
|
Available equipment |
Immersive and conventional high-resolution video projection, theatrical lighting, complete darkness environment on demand, microphone, multi-channel sound system, live playback system, speaker lectern. |
— |
Video projector, microphone, sound system, presentation screen. |
|
Other services |
We do not offer catering ourselves. We collaborate with a number of catering suppliers in the region, or you can work with your own preferred caterers. Suppliers have access to a well-equipped kitchen on the ground-floor and a kitchenette on the top floor. |
||
Gallery of photos
Seminar rooms combined
| Area | 162 m2 |
| Height | 2.75 m |
| Capacity* | Theatre: 120 Workshop: 88 Laboratory: 80 Conference: 62 Boardroom: 56 Standing: max. 200 Reception: 60 (15 bistro tables, 4 people each) |
| Available equipment | Video projector, microphone, sound system, presentation screen, speaker lectern, coat hangers, adjustable blinds for the window wall. |
| Other services |
|
One seminar room
| Area | 81 m2 |
| Height | 2.75 m |
| Capacity* | Theatre: 60 Workshop: 44 Laboratory: 40 Conference: 32 Boardroom: 28 Standing: max. 100 Reception: 28 (7 bistro tables, 4 people each) |
| Available equipment | Video projector, microphone, sound system, presentation screen, speaker lectern, coat hangers, adjustable blinds for the window wall. |
| Other services |
|
Top floor foyer
| Area | 83 m2 |
| Height | 2.75 m |
| Capacity* | Catering: 28 (7 bistro tables, 4 people each) 11 poster stands without access to terrace 9 poster stands with access to terrace |
| Available equipment | — |
| Other services |
|
Terrace
| Area | 187 m2 |
| Height | — |
| Capacity* | Catering/Reception: 75 (15 bistro tables, 5 people each) Standing: max. 190 |
| Available equipment | — |
| Other services |
|
|
|
Seminar rooms combined |
One seminar room |
Top floor foyer |
Terrace |
|
Area |
162 m2 |
81 m2 |
83 m2 |
187 m2 |
|
Height |
2.75 m |
2.75 m |
2.75 m |
— |
|
Capacity* |
Theatre: 120 Workshop: 88 Laboratory: 80 Conference: 62 Boardroom: 56 Standing: max. 200 Reception: 60 (15 bistro tables, 4 people each) |
Theatre: 60 Workshop: 44 Laboratory: 40 Conference: 32 Boardroom: 28 Standing: max. 100 Reception: 28 (7 bistro tables, 4 people each) |
Catering: 28 (7 bistro tables, 4 people each) 11 poster stands without access to terrace 9 poster stands with access to terrace |
Catering/Reception: 75 (15 bistro tables, 5 people each) Standing: max. 190 |
|
Available equipment |
Video projector, microphone, sound system, presentation screen, speaker lectern, coat hangers, adjustable blinds for the window wall. |
Video projector, microphone, sound system, presentation screen, speaker lectern, coat hangers, adjustable blinds for the window wall. |
— |
— |
|
Other services |
We do not offer catering ourselves. We collaborate with a number of catering suppliers in the region, or you can work with your own preferred caterers. Suppliers have access to a well-equipped kitchen on the ground-floor and a kitchenette on the top floor. |
|||
Gallery of photos
*Please check the legend we use for the various set-ups to determine capacity. Please note: We do not have large, round tables for seated gala dinners.
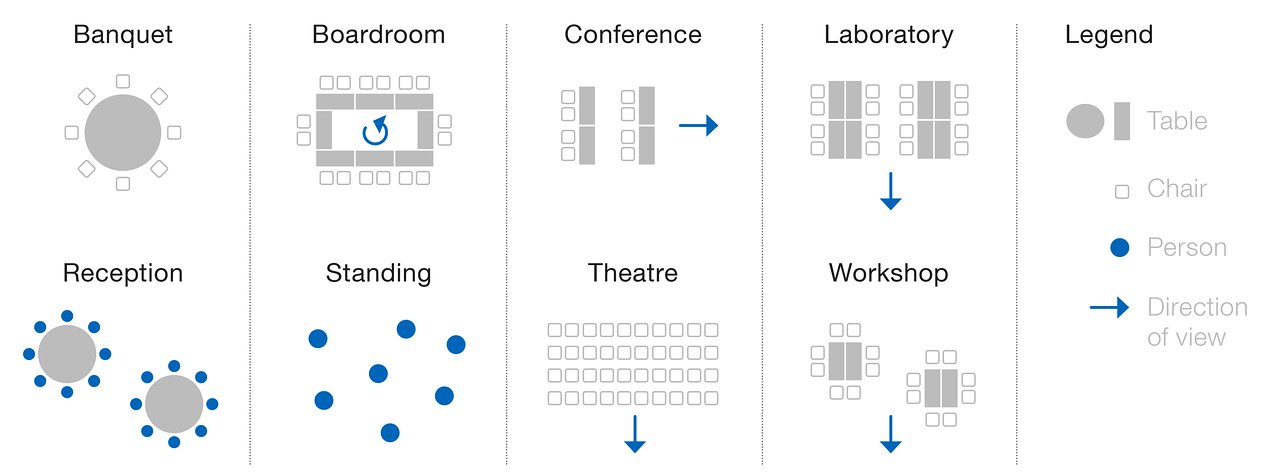
The ESO Supernova possible configurations for events. Credit: ESO
Facilities and Equipment
- Free WIFI
- Coat racks and lockers
- Projector / screen
- Sound system / microphone
- Lectern
- Flip charts / whiteboards / pin boards
- Chairs
- Tables
o 30 large bistro tables, diameter 85cm
o 20 small bistro tables, diameter 70cm
o 50 tables for seminars or buffets, (140cm x 70cm x 75cm)
o Please note: We do not have large, round tables for seated gala dinners. - Free parking, bus parking lot
- Power connection in parking lot
- Air-Conditioning
- Barrier free, elevator
